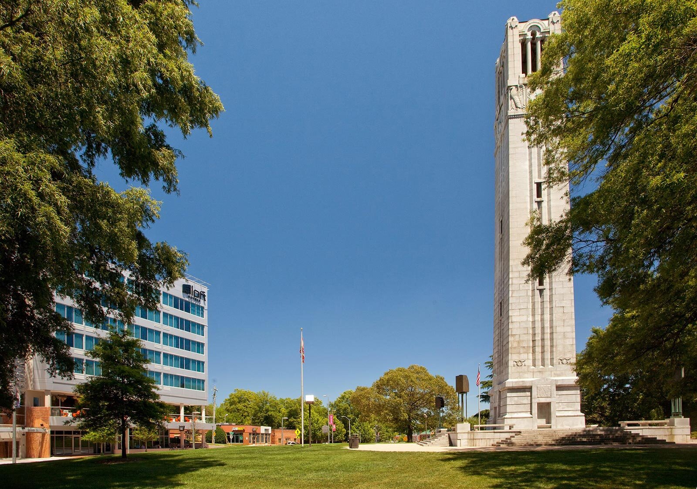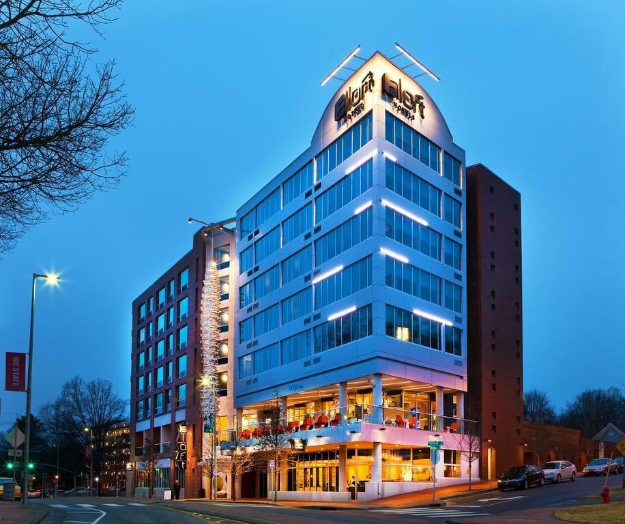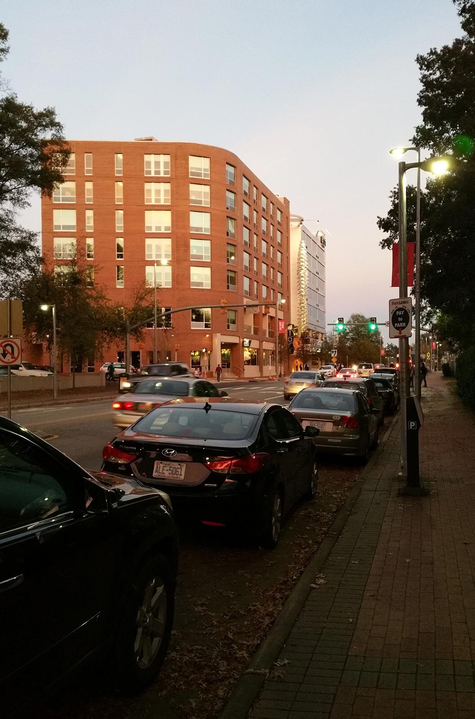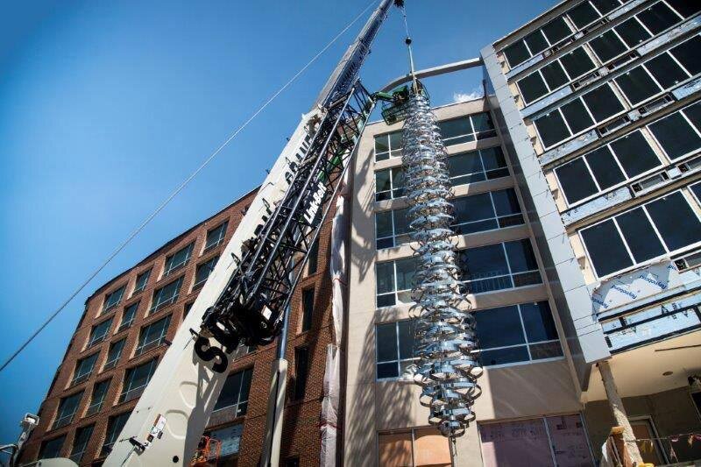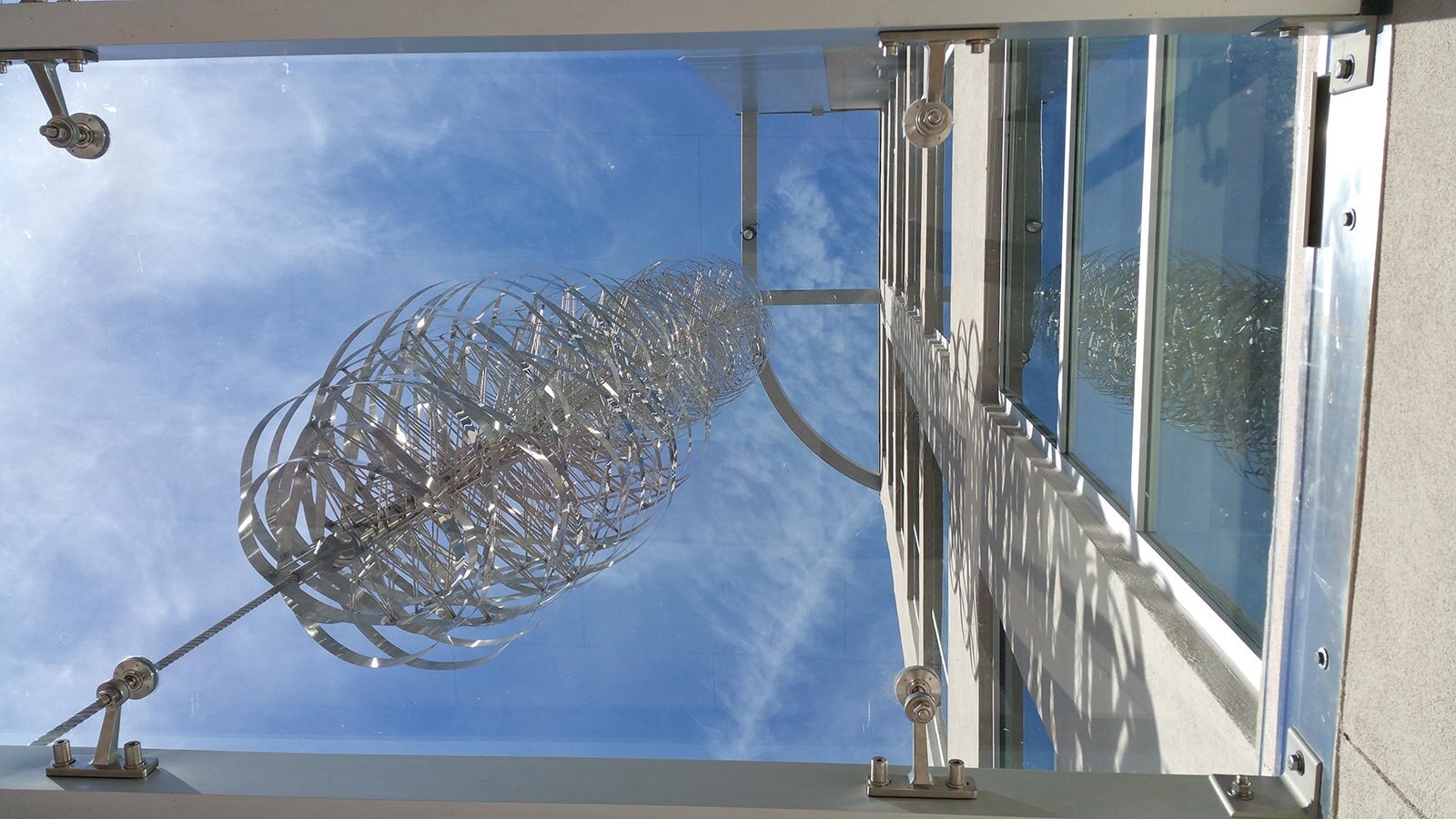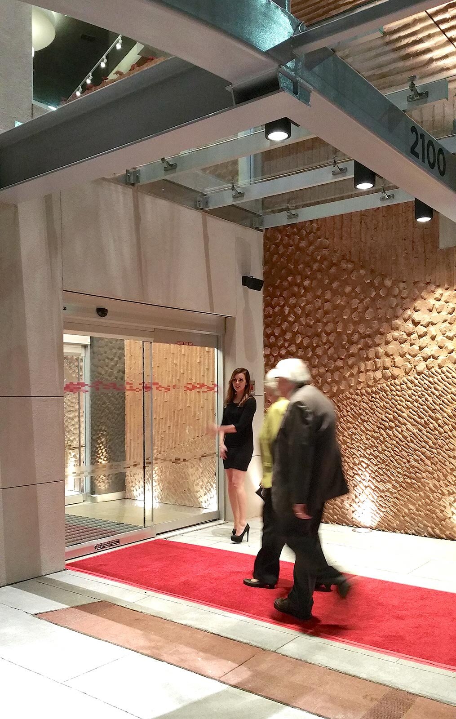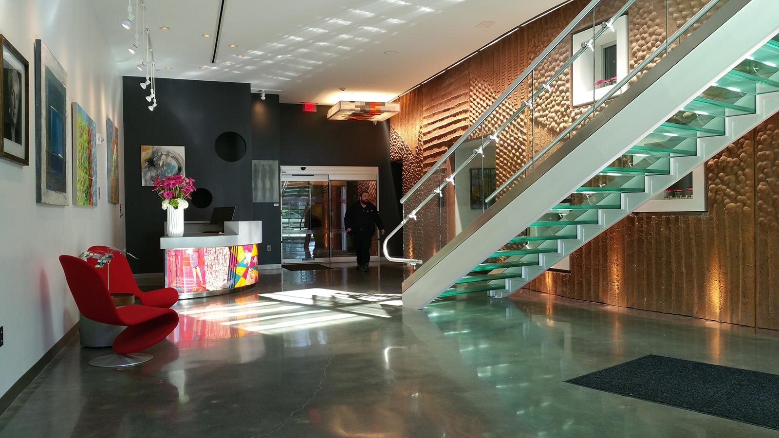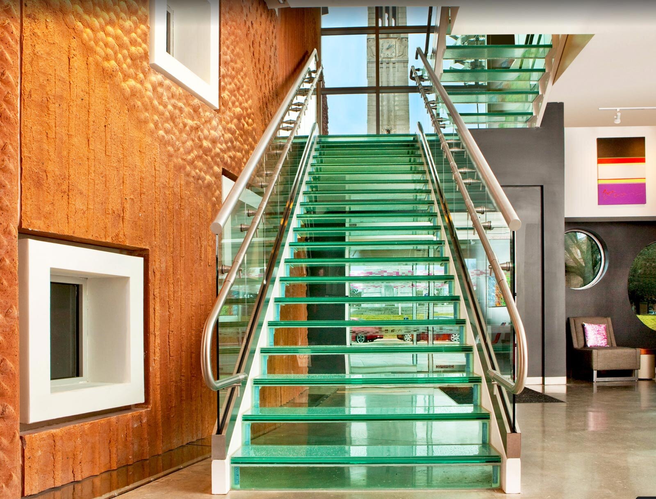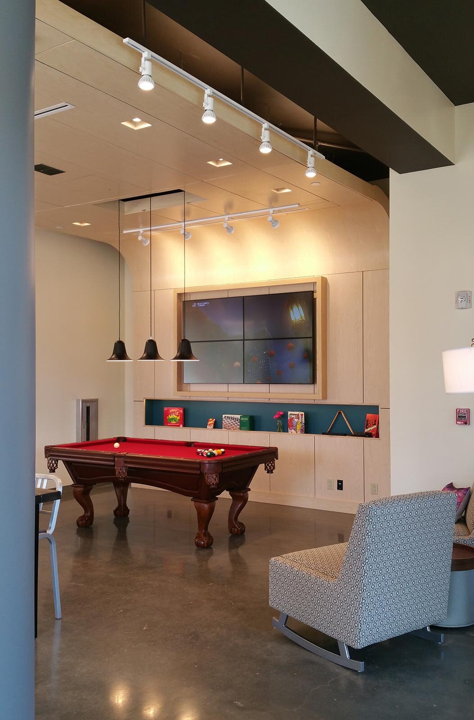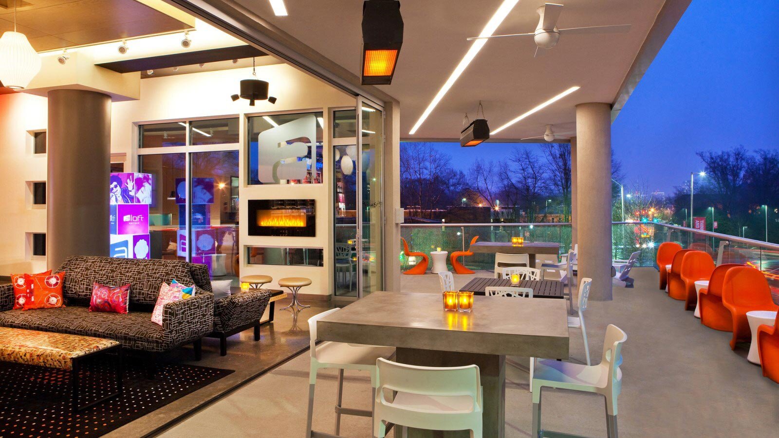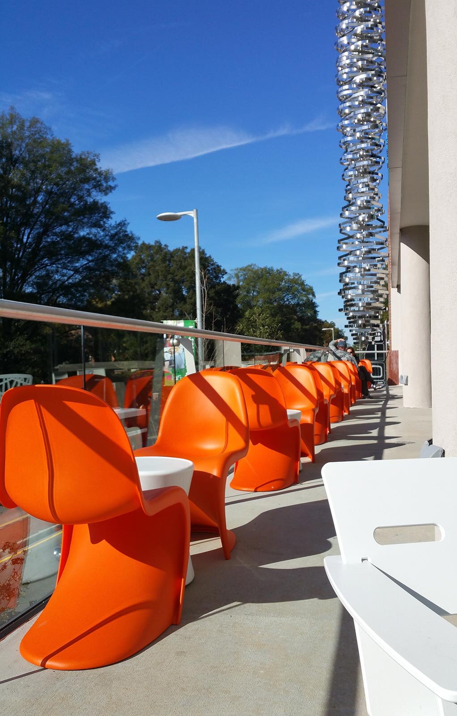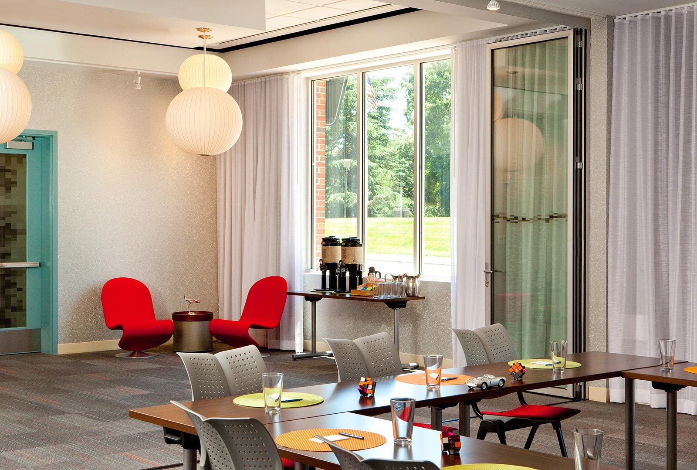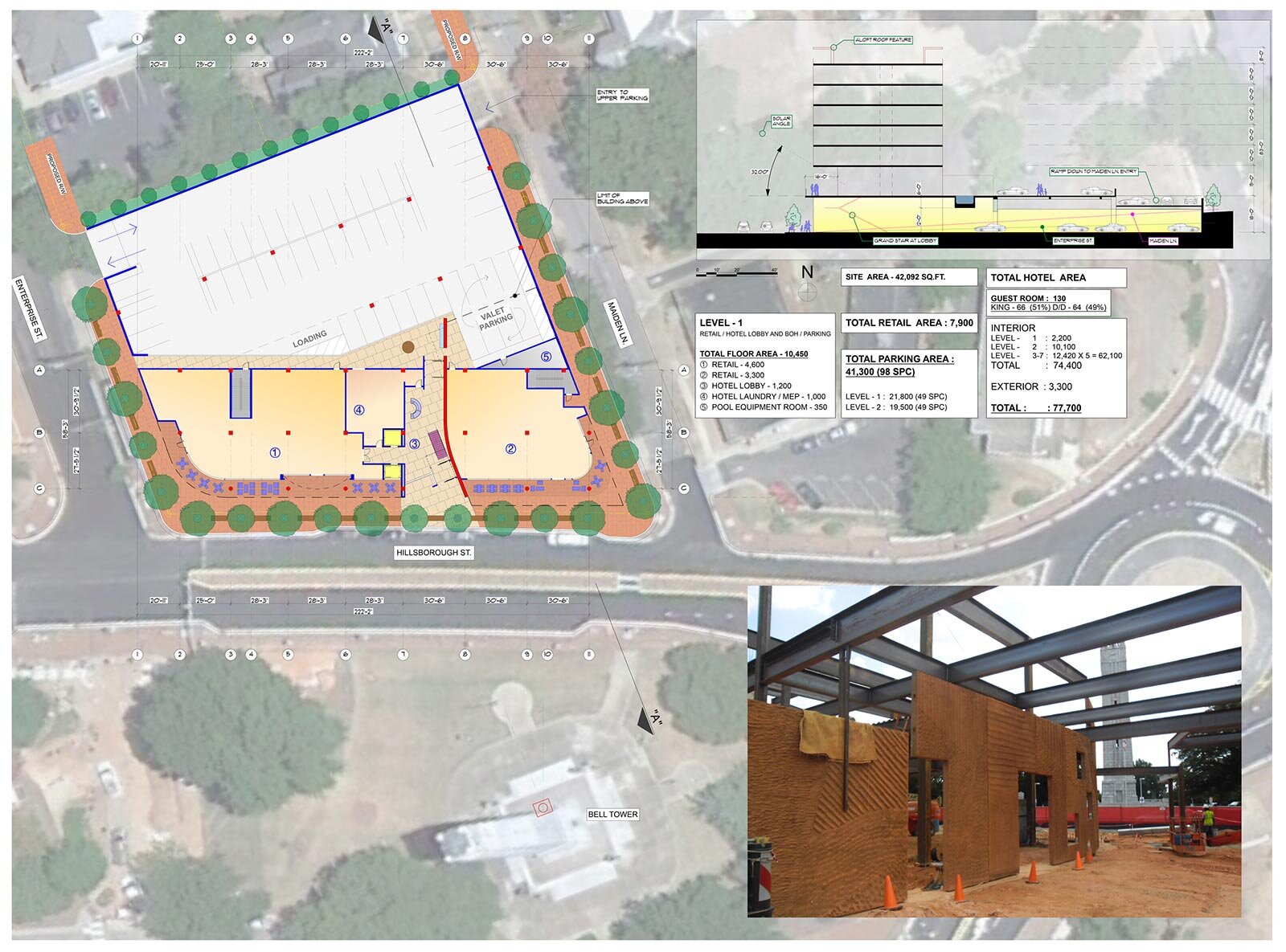Aloft • Raleigh • North Carolina
Aloft | Raleigh | North Carolina
The Aloft Hotel in Raleigh anchors the development along Hillsborough Avenue and is focused on the iconic NCSU Belltower across the green. The Belltower determines the central axis and entry to the hotel. The exterior cladding materials are an allegory to the past, present, and future of the school, with a dynamic stainless steel sculpture by artist Thomas Sayre ‘mirroring’ the Belltower above the primary hotel entry on the central axis. A grand entry staircase leads guests along an earthen cast wall, also developed with the artist, in homage of the University’s agrarian history. The second level landing is designed with a glazed opening that frames the Belltower beyond.
Location : NCSU Campus, Raleigh, NC | Phase : Completion 2016 | General Contractor : Matthews Construction | Sculptor / Artist : Clearscapes Architecture + Art | Civil Engineer : Jones & Cnossen Engineering, PLLC | Landscape Architect : Coaly Design, PC | Structural Engineer : Parkin - Perkins - Olsen | MEP Engineer : S. Toub & Associates, Inc. | Food Service Consultant : United Restaurant Equipment Co. | Code Consultant : The Fire Consultants
Featured Projects
Project Gallery

