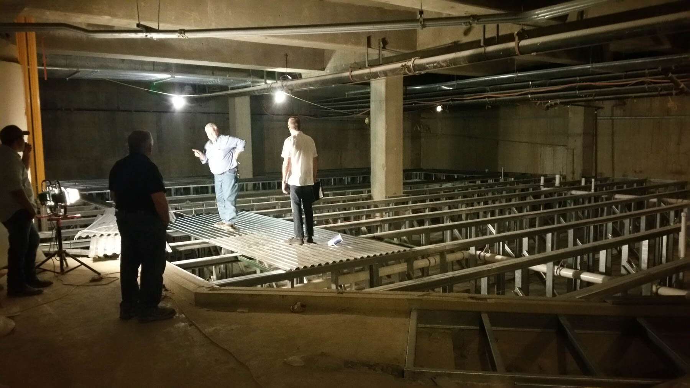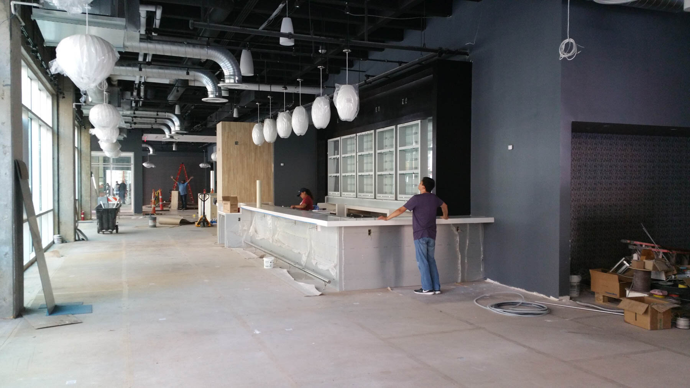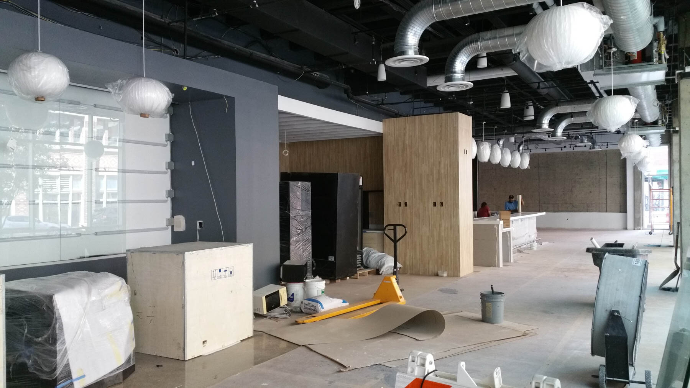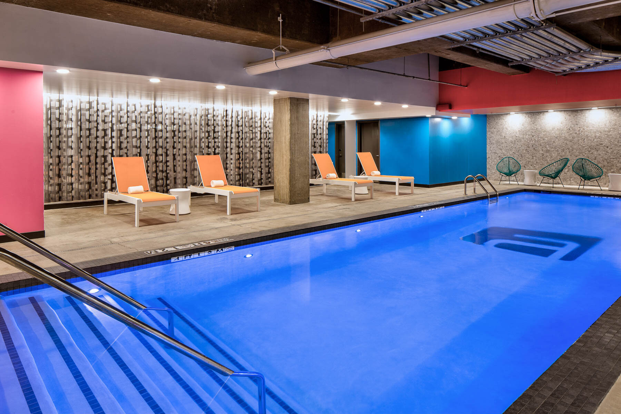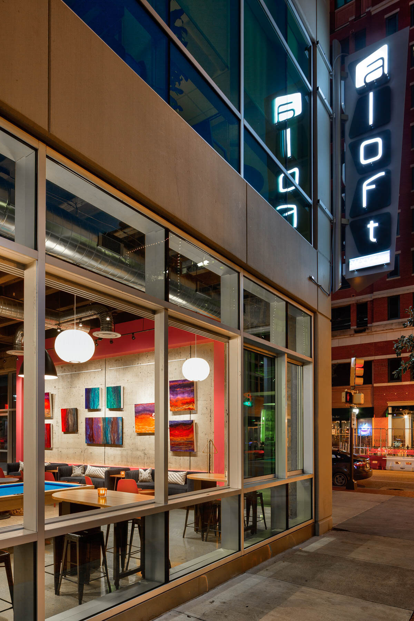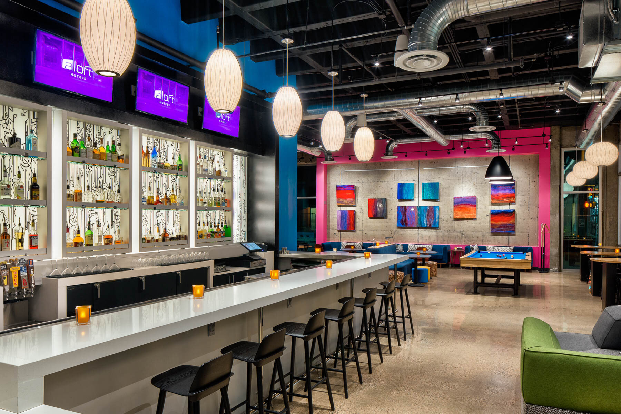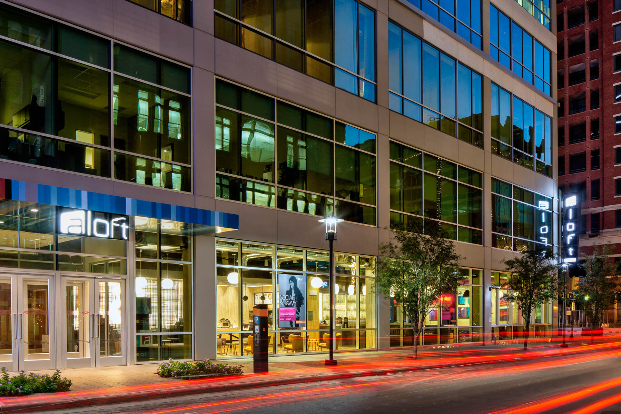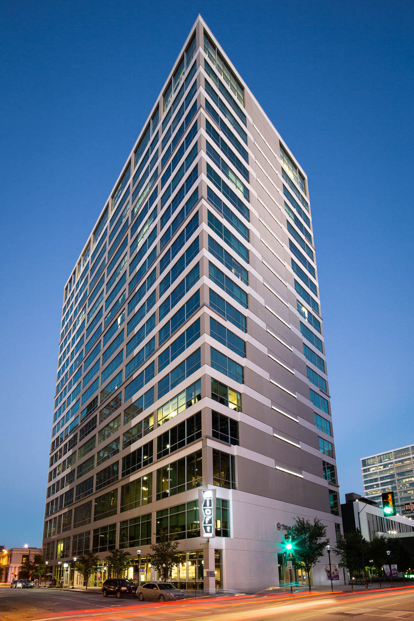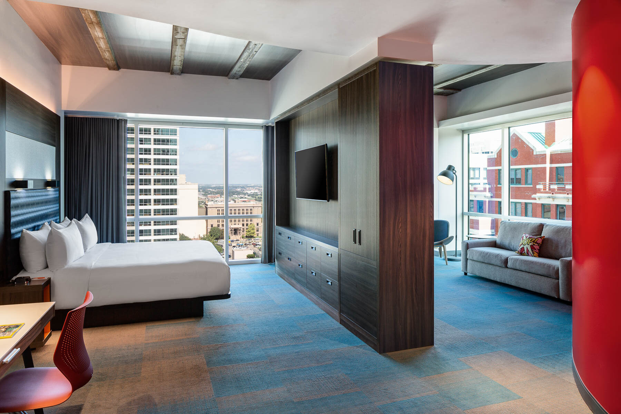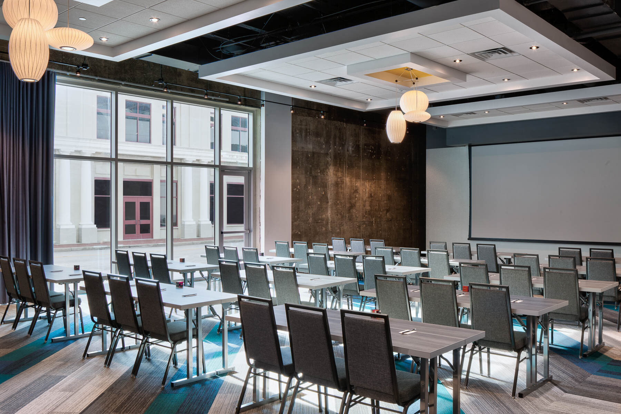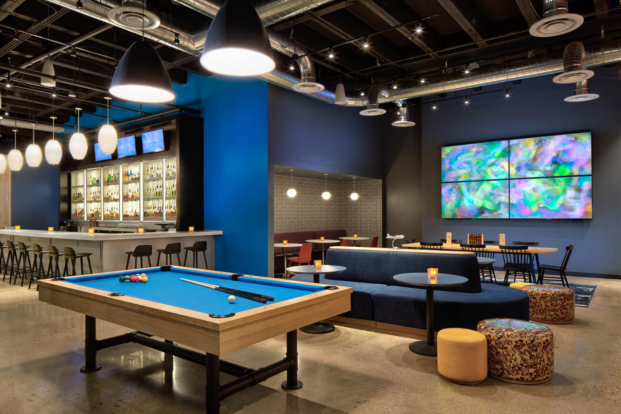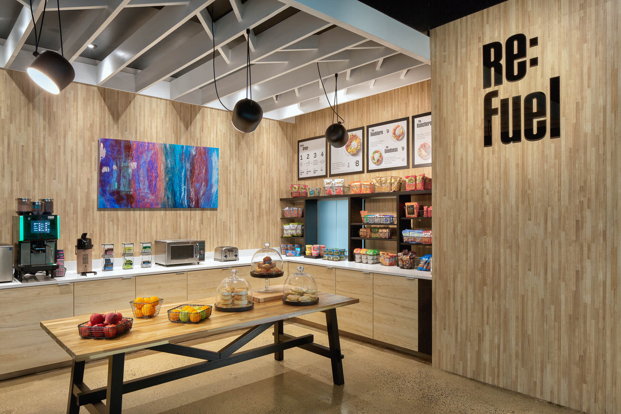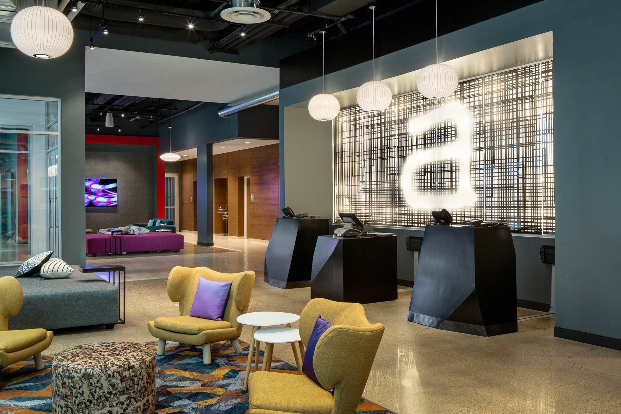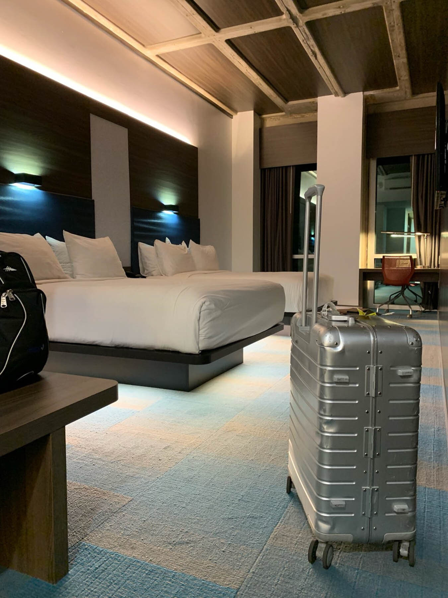Aloft • Downtown Fort Worth • Texas
Aloft | Downtown Fort Worth | Texas
The introduction of the Aloft Fort Worth Downtown into a recently remodeled office high-rise brings a contemporary hotel and bar addition to the edge of the downtown area’s entertainment hub. Guest reception and WXYZ Bar & Lounge face this entertainment district with large operational windows that allow a direct connection between patrons and pedestrians. A light-filled meeting room anchors the other end of the linear plan. Guest rooms have panoramic views of the urban fabric. The large suites at each building corner offer 270 degree views, a living area, and large showers. The basement was reimagined into bright and vibrant pool and gym.
Location : Downtown Fort Worth, Texas | Phase : Completion 2018 | General Contractor : One Build LP | Interior Designer : Joyce Designs, LLC | Structural Engineer : Campbell & Associates Consulting Engineers, Inc. | MEP Engineer : EIKON Consulting Group | Food Service : Bruce Abraham Designs
Featured Projects
Project Gallery

