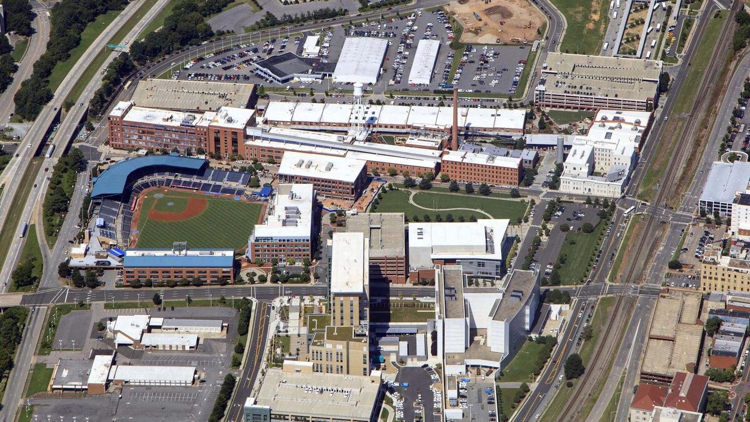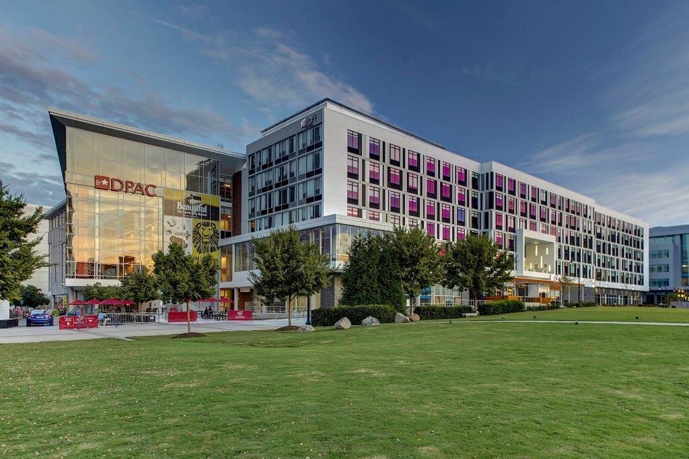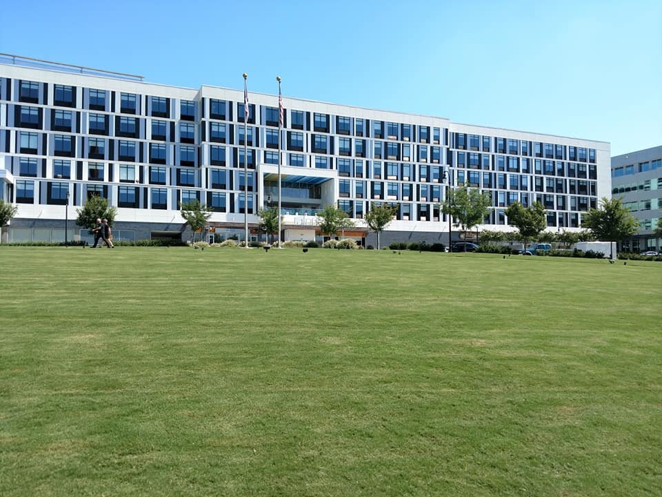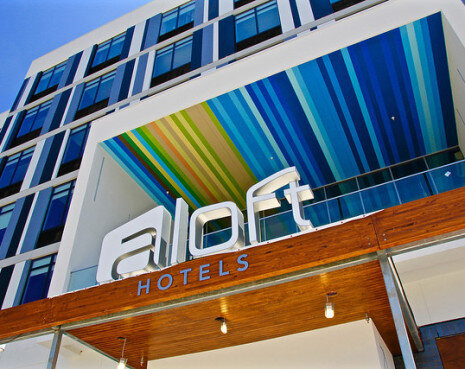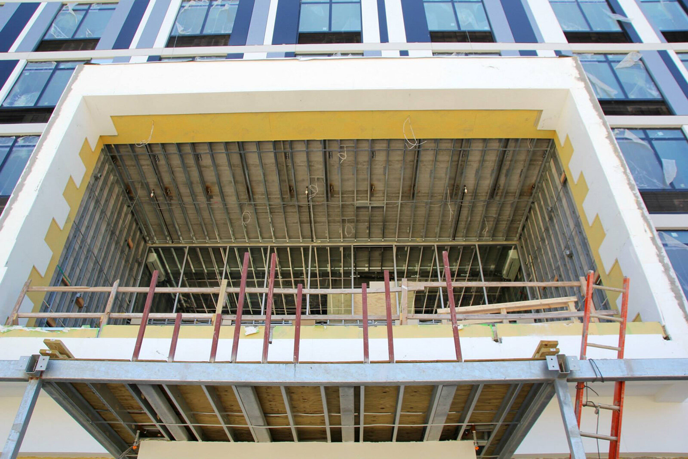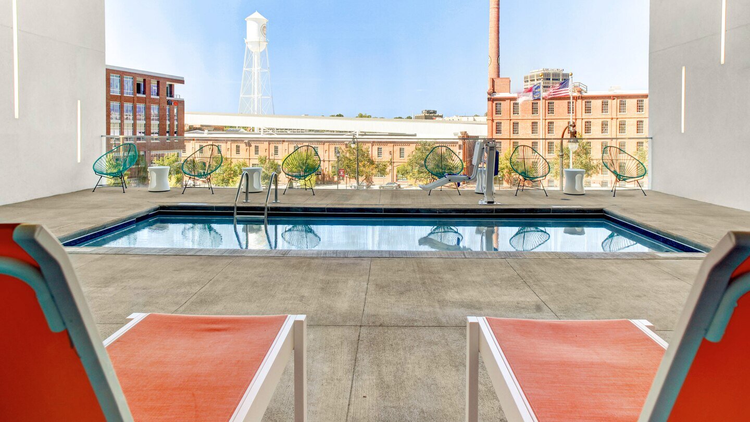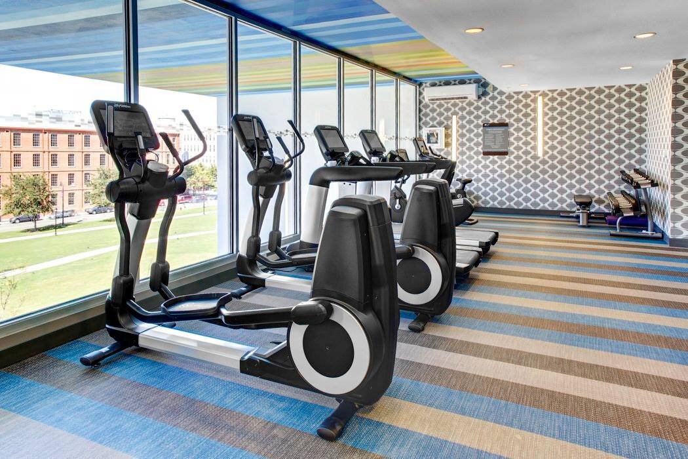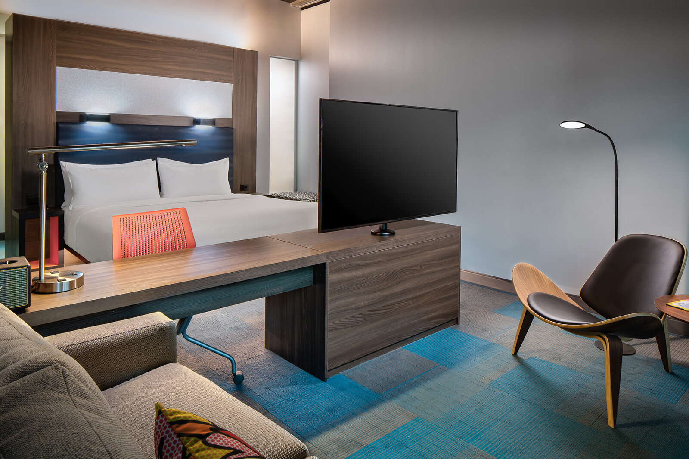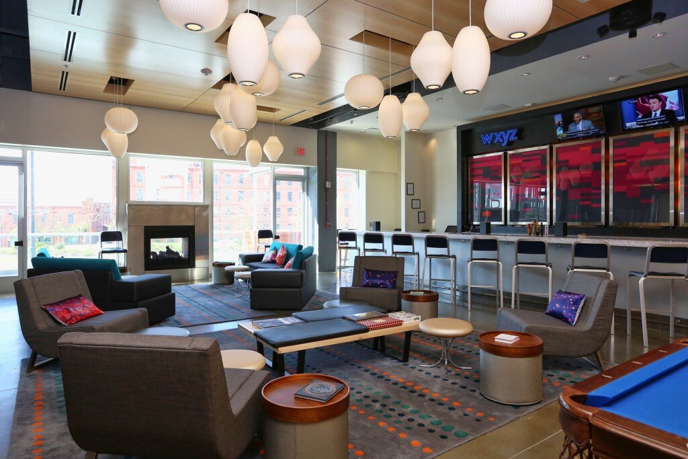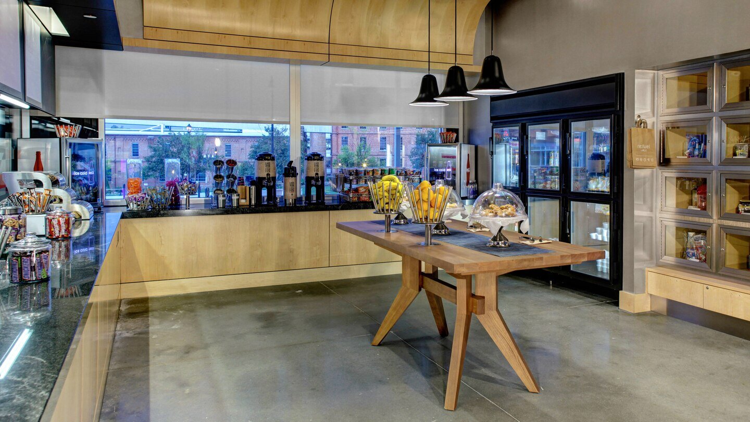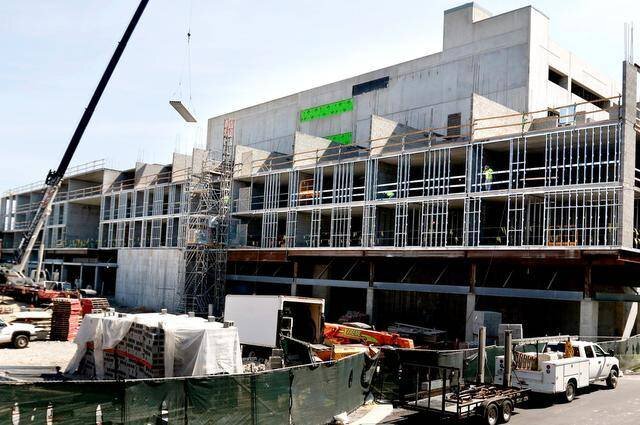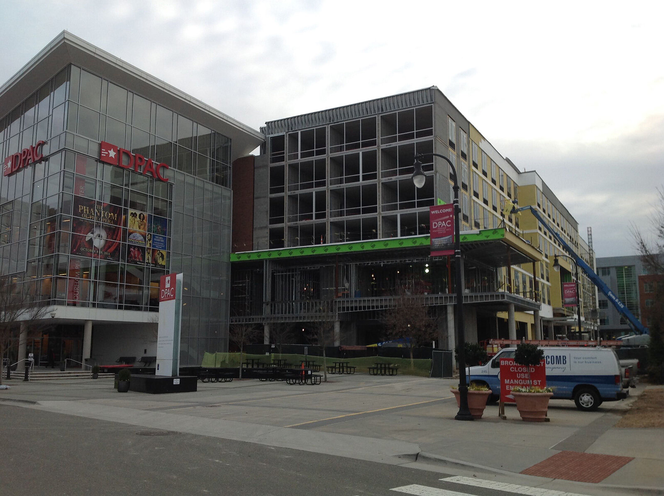Aloft • Durham • North Carolina
Aloft | Durham | North Carolina
The synthesis of the new Aloft Hotel Downtown Durham with the Durham Performing Arts Center brings a new hip hotel and bar to the American Tobacco Campus Entertainment District. The hotel’s linear design joins the Performing Arts Center, preserving and overlooking a common Green where concerts and fairs are commonly held. The WXYZ Bar is spacious and colorful with expansive operable glass walls that open to an outdoor deck, allowing interior space to flow outward. Above, a second floor “portal” frames the pool with contemporary LED lighting, highlighting views of the Green and the district beyond.
Location : Durham, North Carolina | Phase : Completion 2015 | General Contractor : Davidson and Jones Construction Company | Architect of Record : Szostak Design, Inc. | Civil & Landscape : Coulter Jewell Thames, P.A. | Structural : Morrison Engineers, PLLC | MEP : S. Toub & Associates, Inc.
Featured Projects
Project Gallery

